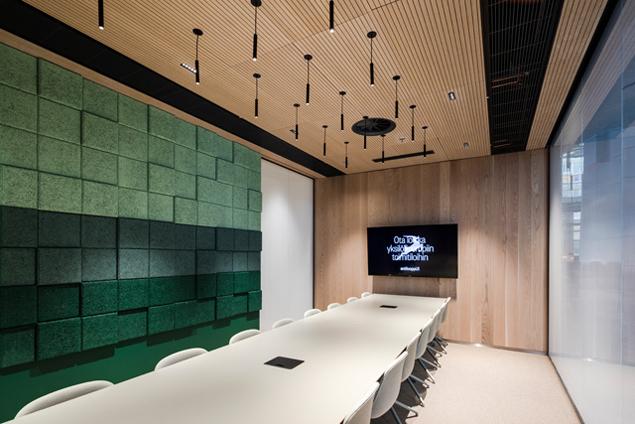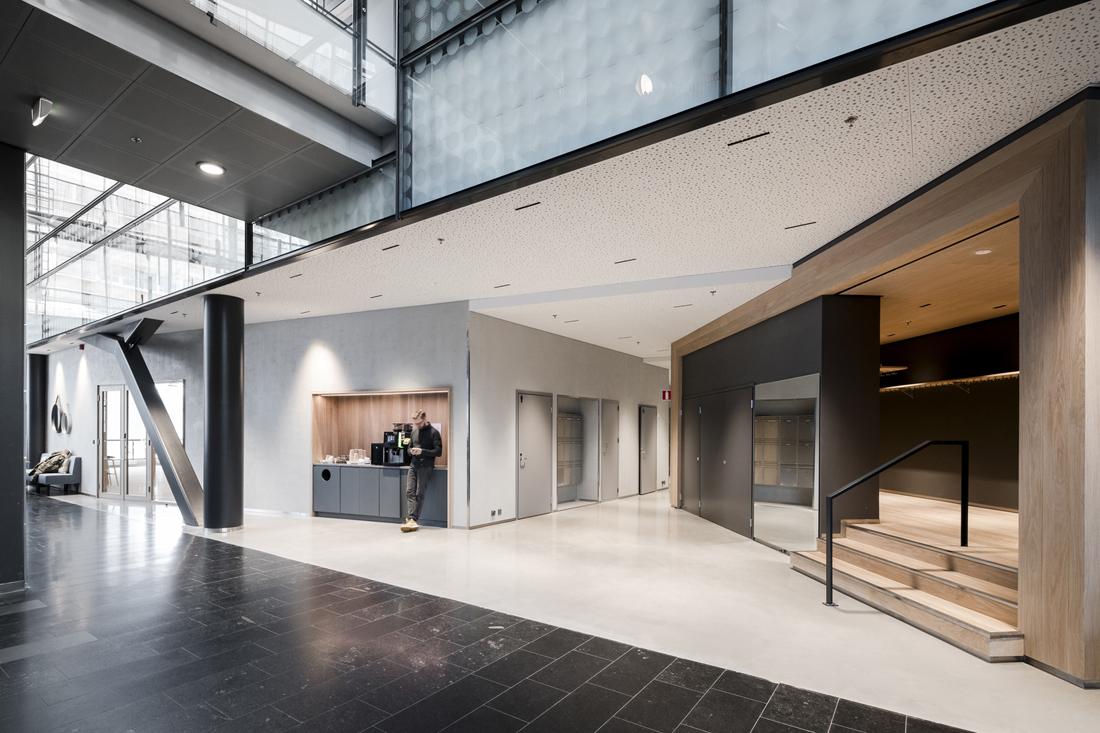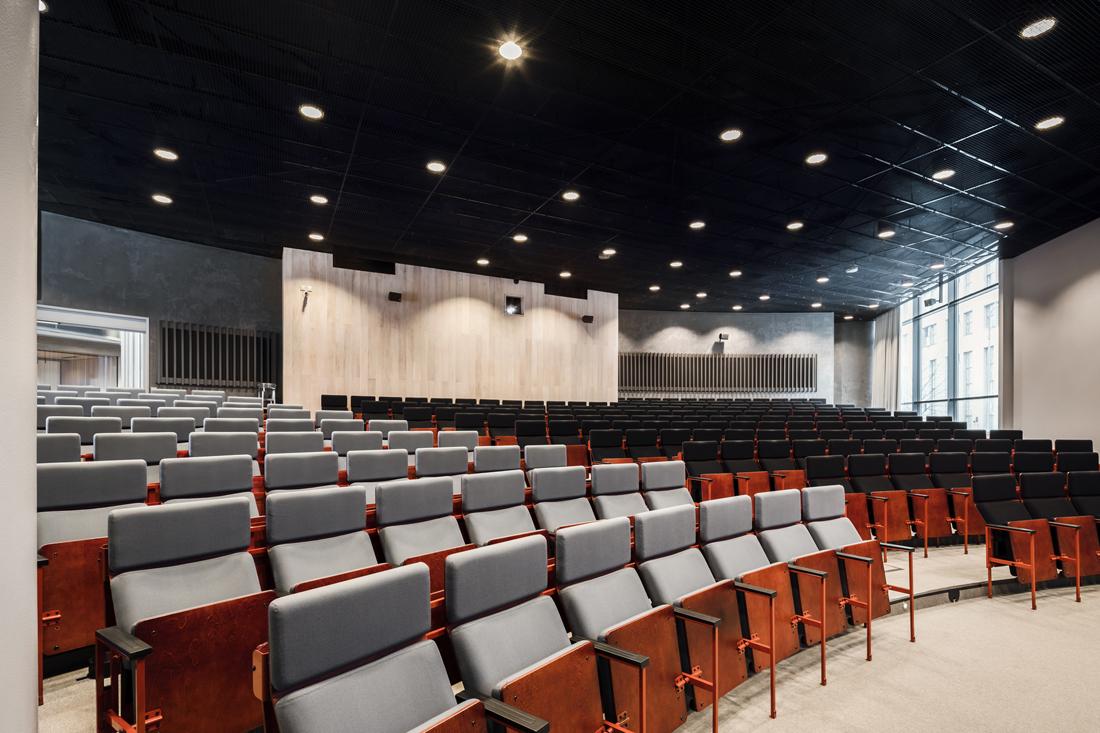The entire ground floor lobby and associated meeting and event facilities of the HTC Pinta building were completely redesigned.
facts
Subject:
HTC Pinta, ground floor renovation
Customer:
Antilooppi Management Oy
Timeframe:
2017-2018
Scale:
1 700 m2
#designbyamerikka:
Office fit out
Functional and visual renovation of the entrance floor, architectural design, interior design
Top 3
- Significant improvement in the quality and customer experience of the lobby space
- Reorganization of street-level functions based on user needs
- Increasing the attractiveness of the property in the market
Working group
- Amerikka: Teemu Nojonen, Jussi Salmivuori, Olli-Pekka Vaija, Fred Ash ja Mervi Karvinen
- Antilooppi Management Oy
DIFFERENT NEEDS OF OFFICE DESIGN:
The entire ground floor lobby and associated meeting and event facilities of the HTC Pinta building were completely redesigned. The aim of the project was to develop the ground floor facilities and services to better meet the daily needs of the property users, to improve the rentability of the property, and to increase the leasable area of the ground floor. Five new multi-purpose meeting and training spaces were designed around the lobby, serving both event use and the daily needs of those working on the property. At the same time, the usability of the lobby was diversified and its visual appearance was refreshed.


