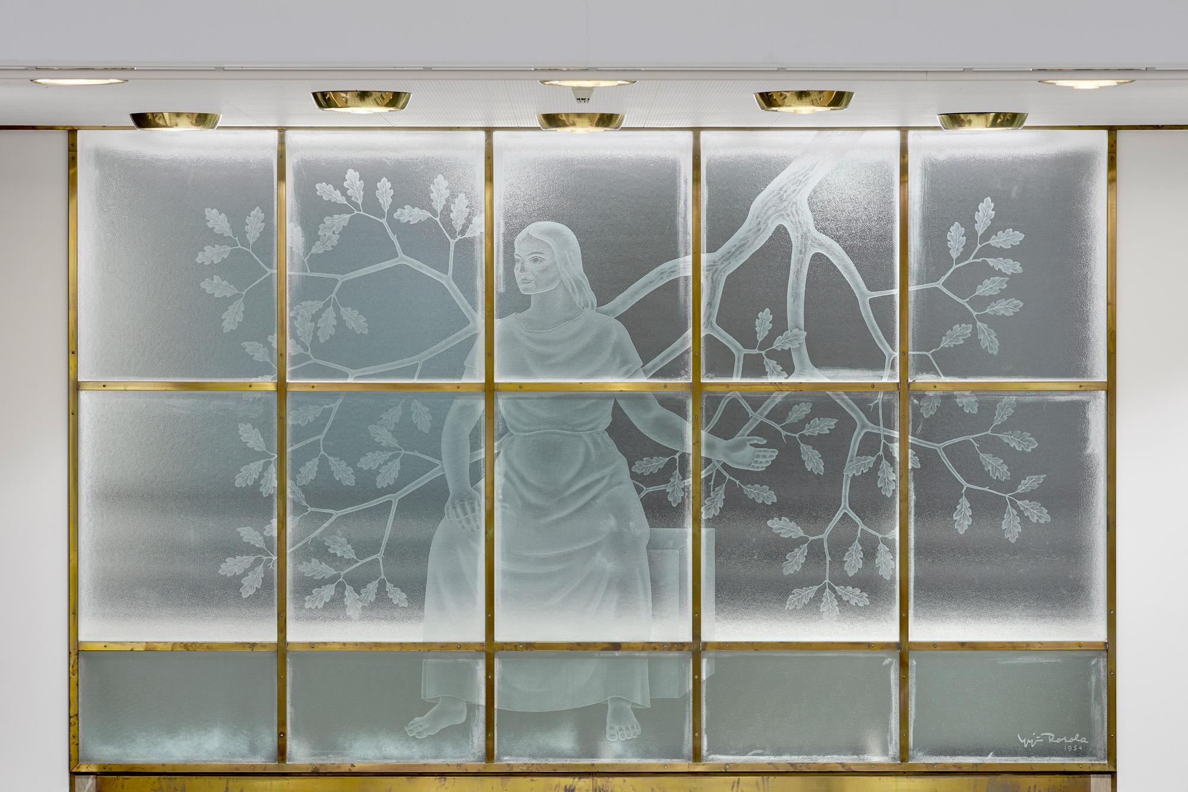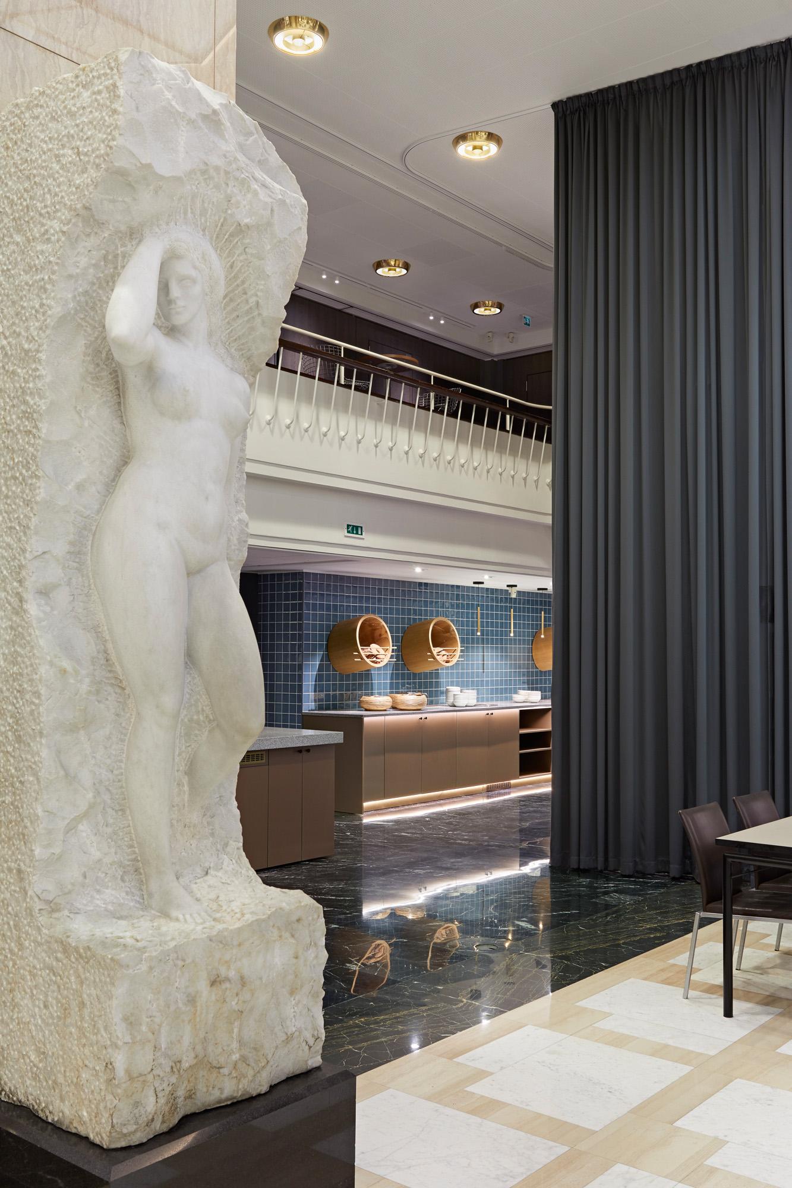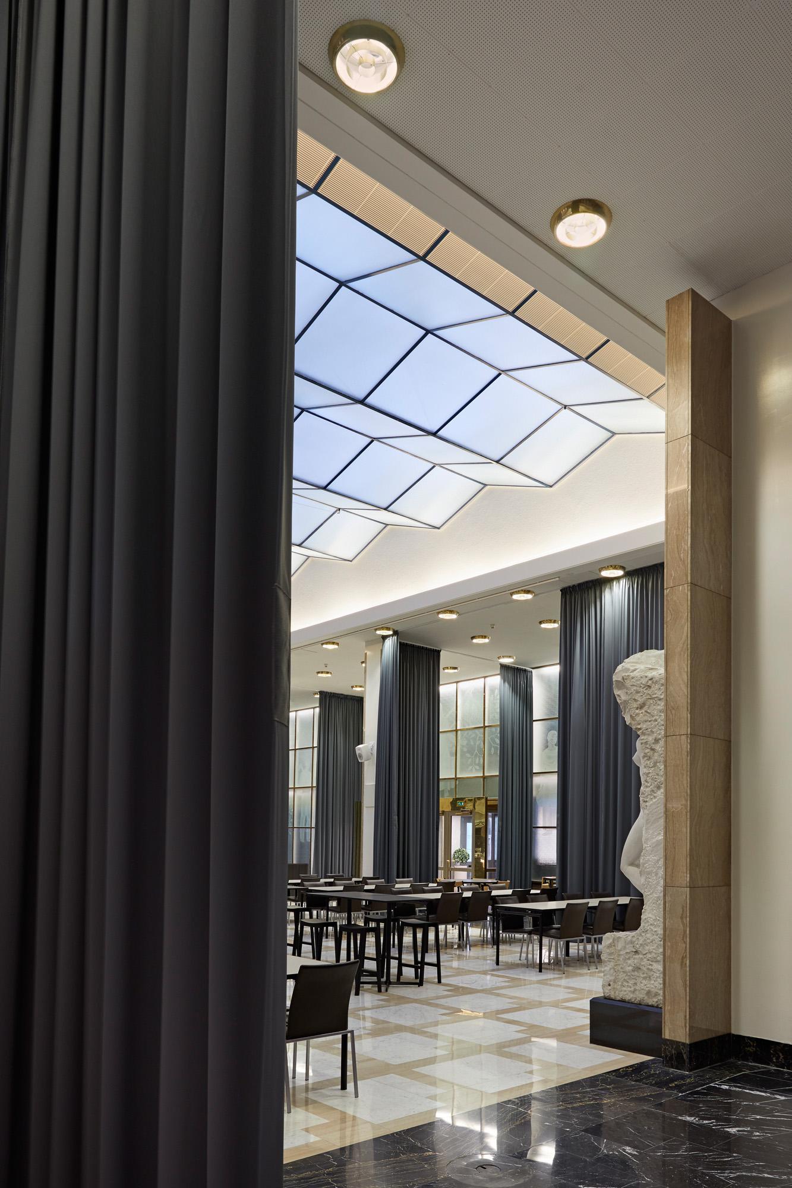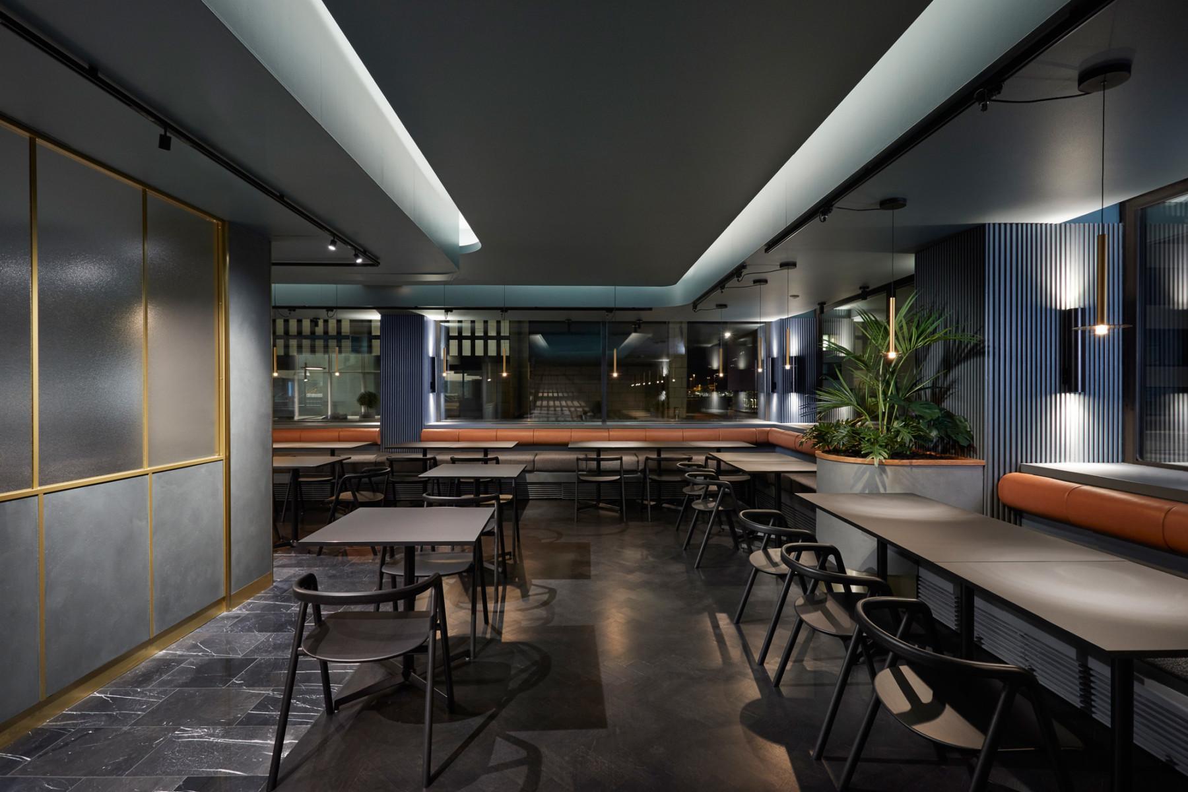
facts
Subject:
Tapahtumatalo Bank
Customer:
Noho Partners Oyj
Timeframe:
2019-2021
Scale:
2,700 sqm, lunch capacity 340, meeting room capacity 260, auditorium capacity 104, bar capacity 70
#designbyamerikka:
Conceptual development, interior and furniture design, project and technical design
Top 4 highlights
- Creating an adaptable spatial design and furniture to deliver a space capable of accommodating anything from a 10-person breakfast gathering or a six-person meeting to an 800-head lunch event or a party for several hundred guests
- Generated enhanced appeal and drove up occupancy rate
- Opportunity to preserve a series of listed interiors and incorporate them into a new design
- Creating a series of sustainable solutions and maximising the use of existing spatial elements and furniture
Project team
- Amerikka: Sanni Ruola, Arno Puukko and Teemu Nojonen
- Arkkitehtitoimisto Design Team Oy, Onni Lahtinen (ARK)
- NoHo Partners (client)
- Sponda (property owner)
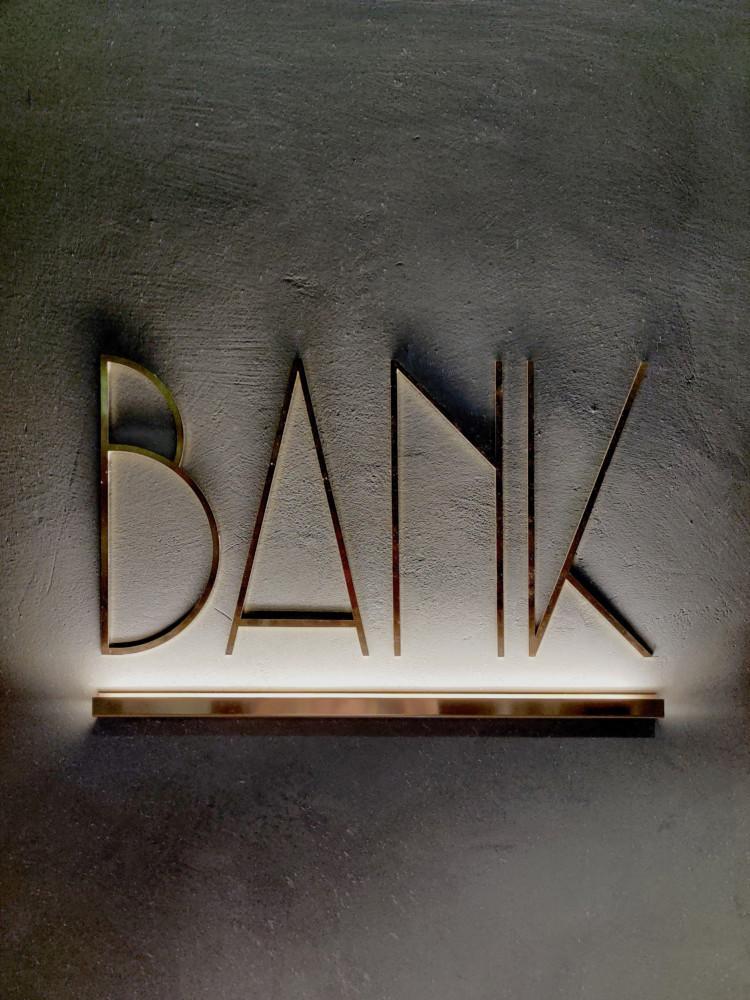
I am delighted with the expertise that Amerikka showed throughout and how they responded to a series of circumstances that arose in the course of the project. Their approach to project management was second to none, and I have nothing but positive things to say about our collaboration and the project as a whole.
Ilja Björs, Managing Director, Pihka Ravintolat OyBackground
The refurbishment of the Sponda-owned Bank event venue at Unioninkatu 20–22 in Helsinki was commissioned by NoHo Partners. The project comprised the building’s foyer, day-time restaurant, meeting and lecture rooms as well as cloakrooms and toilets.
The client wanted to enhance the venue’s appeal and competitiveness through a series of carefully chosen upgrades that would make use of existing structures wherever possible. Creating a series of multi-purpose spaces and generating increased adaptability were a priority for this project. The most significant structural alterations were introduced at street level, where the focus was on bringing a new sense of energy and vitality into the interiors and creating a welcoming new entrance. Following the refurbishment, the venue is now ideally placed to appeal to a broader clientele and lends itself to a wider range of uses.
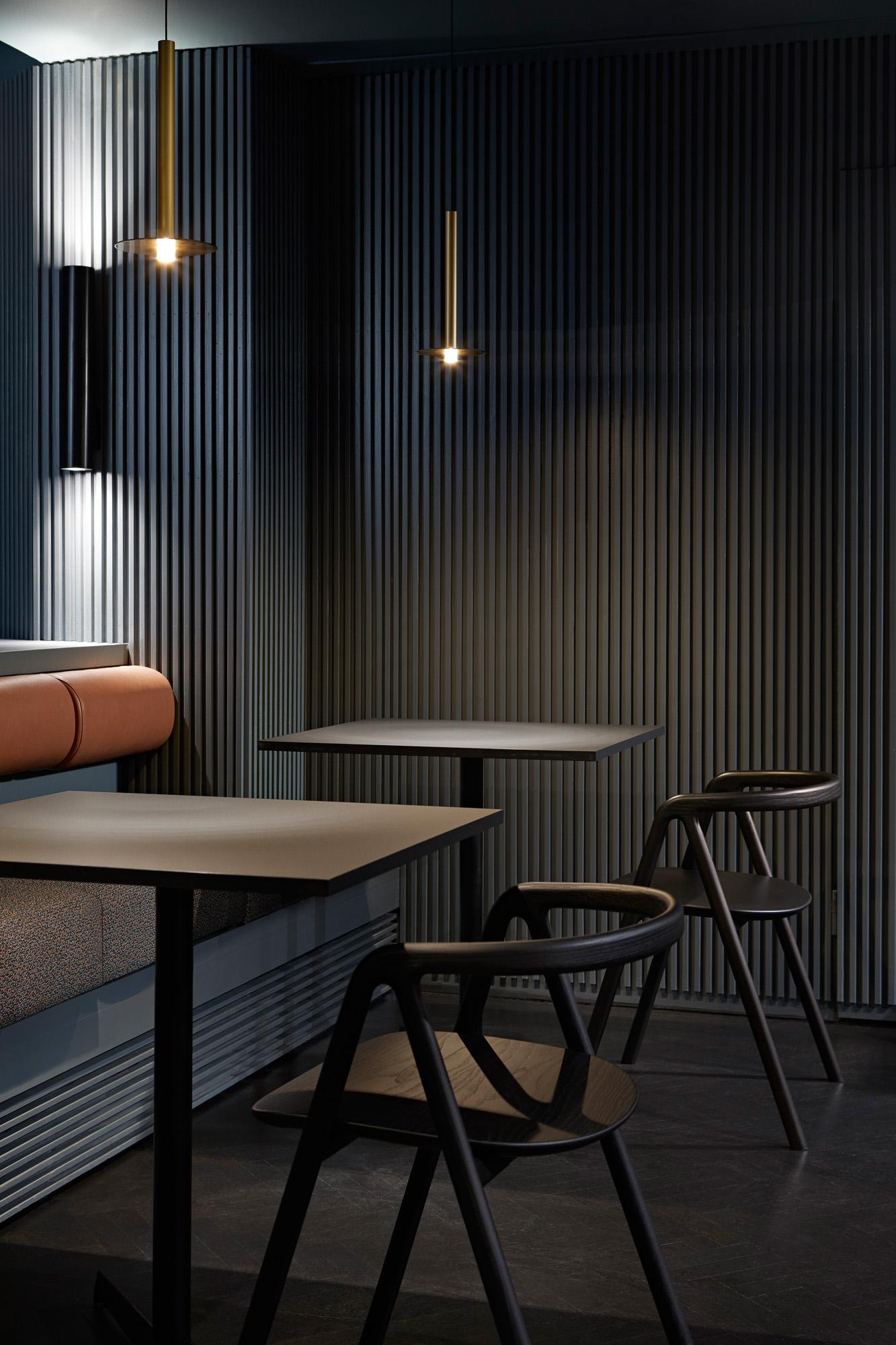
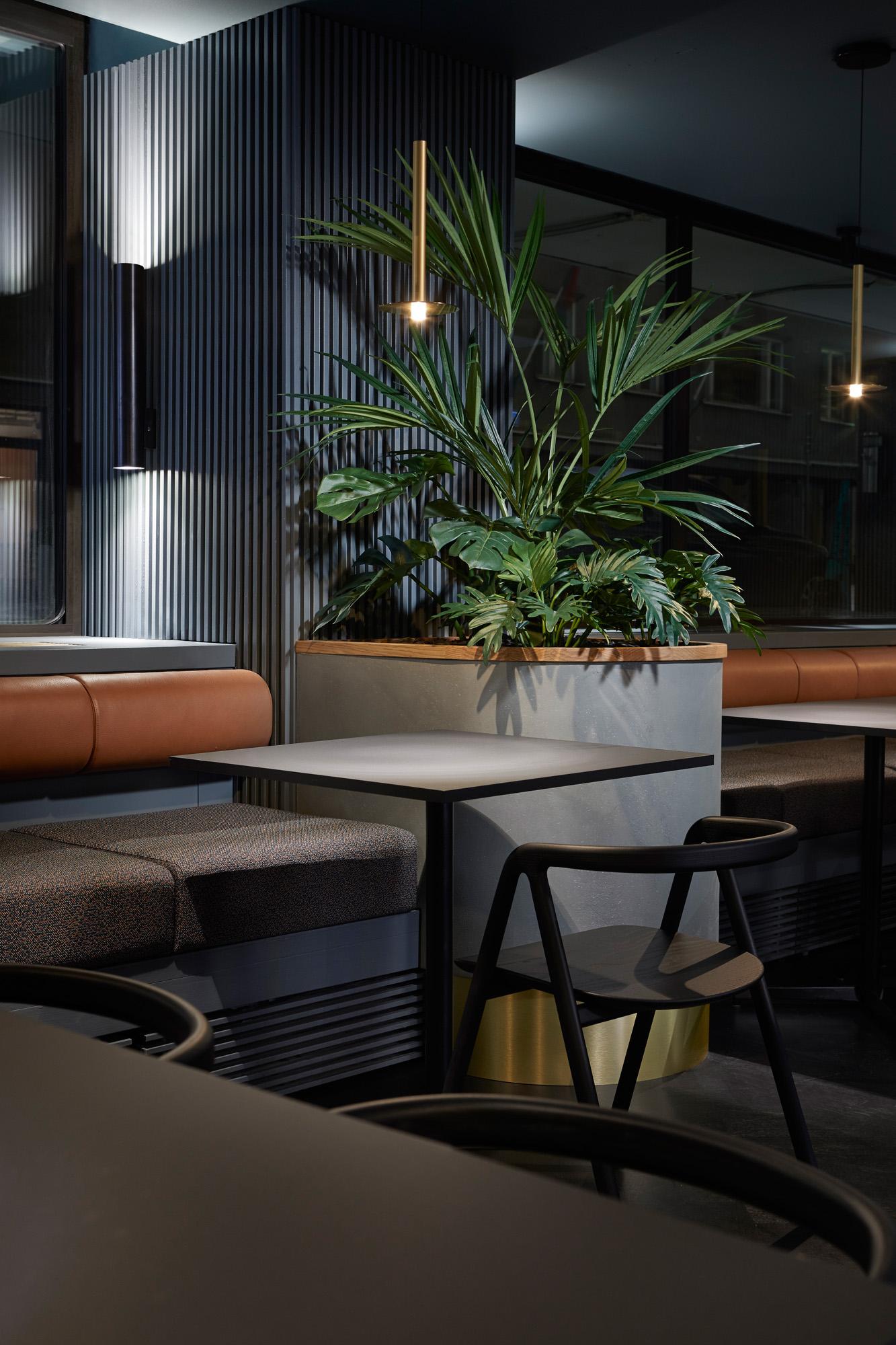
Conceptual design in consultation with owner
The design solutions for this project arose from a vision created in collaboration with the client and the building owner at a series of workshop-style sessions. The purpose of the jointly articulated vision was to clarify the priorities of both the end-user and the owner and lay down the functional specifications for a state-of-the-art event venue. The design was finalised in collaboration with the architect attached to the project.
Added value through circular economy concepts
It was important to ensure that the spatial design features integrated seamlessly into the historic bank interior while also delivering an up-to-date new aesthetic for the venue. Also essential was retaining the sophistication and elegance that define the interiors here. New materials, textures and colours were added to give the venue a fresh, 2020s look. With the onus on retaining existing elements and technologies wherever possible, the design process was tailored to accommodate these constraints. An example of this is the decision to retain the existing movable wall partitions in the meeting hub and to update them with a choice of modern materials. The same principle was applied to the walls and ceilings, which were upgraded with a choice of sustainable interventions. The refurbishment also made use wherever possible of existing fixtures, which were recovered and reupholstered to give them a new lease of life. All new additions, including restaurant fittings and bars and sofa seating, were designed to complement the timeless sophistication of the interiors. The majority of the free-standing furniture was replaced as part of the refurbishment process.
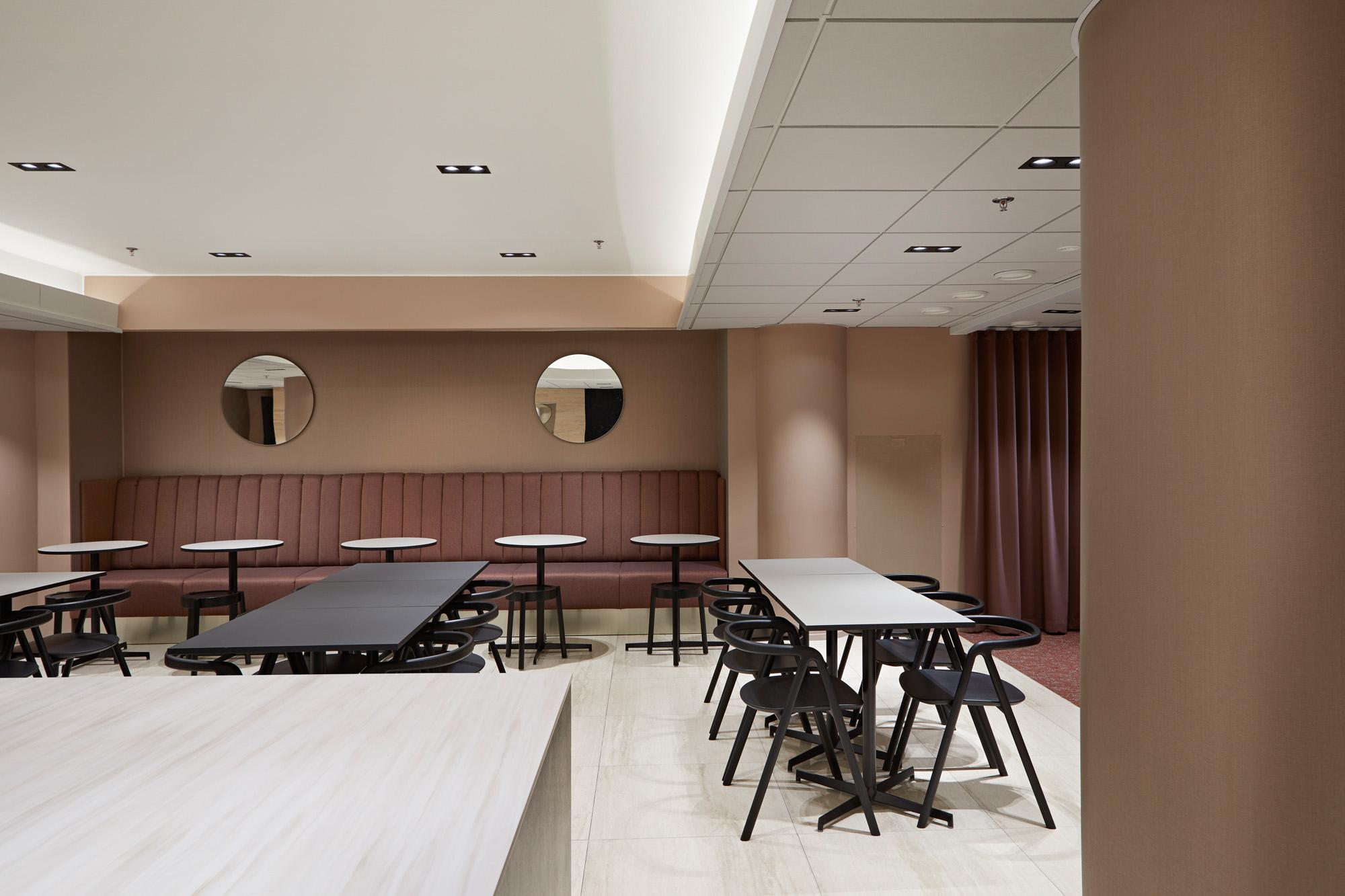
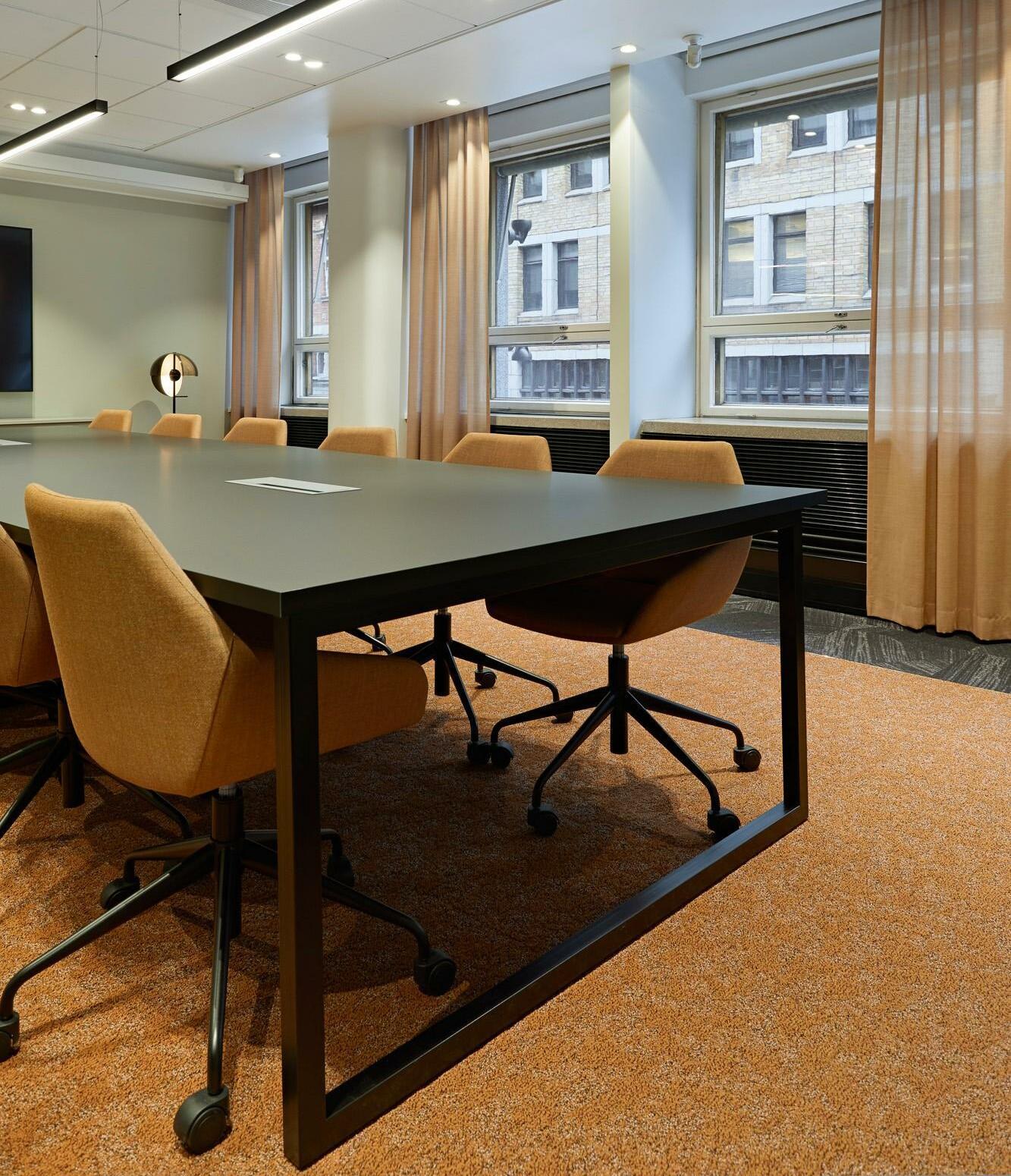
User-friendly and adaptable
Wherever possible, use was made of the extensive selection of free-standing furniture made available to the designers by the client. The furniture was updated to adapt it for its new setting. Functionality, moveability and adaptability were the key criteria informing our decision making on the furniture here. Thanks to the prudent approach we took to acquiring new pieces, the venue now features an elegant mix of both old and new furniture.
Technical and electrical systems were upgraded on an as-needed basis with the key systems retained. New audio-visual and booking systems were introduced throughout. It was felt that greater variety was needed for the lighting, and new elements were added in a series of carefully chosen areas. The original lighting and skylight were retained in the daytime restaurant. The lighting upgrades were largely implemented using existing fixtures and wiring and these were enhanced where relevant as per the design.
Client testimonial
Our client, Ilja Björs, managing director at Pihka Ravintolat Oy, reports that the updated new look and enhanced useability have proved appealing to both new and existing customers. The formidable historic building has been refurbished with sensitivity and respect. According to Björs, customers have responded positively to the changes. “Due to Covid restrictions, there were limits on what we were able to achieve with this project. However, our customers tell us that the changes we have made are definitely benefitting the end users and our new customers are delighted with the result.”
Björs adds that he enjoyed working with the Amerikka team. “I am delighted with the expertise that the team showed throughout and with the way they responded to a series of different circumstances that arose in the course of the project. Although the project faced a series of obstacles due to the Covid pandemic, we worked well together to bring it to a successful completion as planned. Amerikka’s approach to project management was second to none, and I have nothing but positive things to say about our collaboration and the project as a whole.
Do you have a project in mind? We’re here to help! You can contact Maria Kelter, our Account Executive, by email on maria.kelter@amerikka.fi or by telephone on+358 40 595 8580
