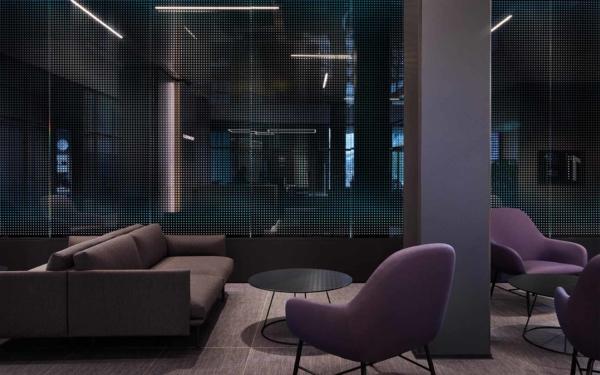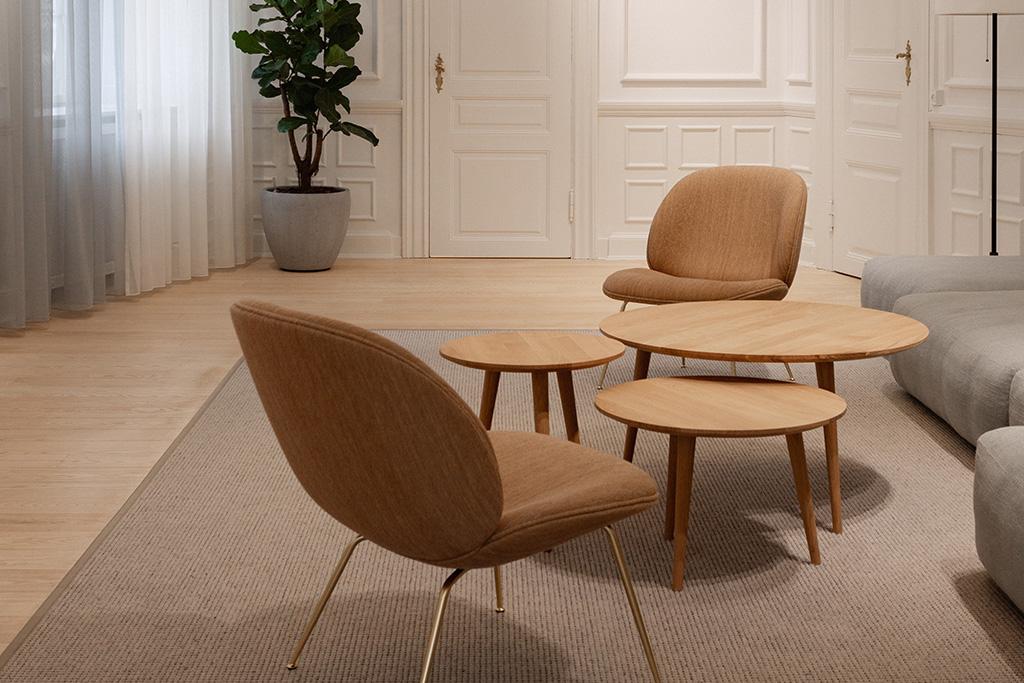
Workplace design
Office Space in the Heart of Copenhagen
Charming new office in a prestigious historical building, right in the city center of Copenhagen. The goal was to preserve the building’s original elegance and simplicity, combined with Danish design.
Employee Experience at the Core of the Design
Our client had extensive experience in workplace design, and from the start, the employees were actively involved through a comprehensive survey. Amerikka ensured that the entire design process was interactive, involving both the client and the staff. The result was a space that meets everyone’s needs and aligns perfectly with the client’s goals.
A key focus was placed on community and interaction, which was supported by designing social areas for collaboration and connection. Just as important were also the calm, acoustically balanced spaces for focused work. The office had a room-like structure, and we organized it into functional zones, creating a balanced environment between productivity and togetherness.
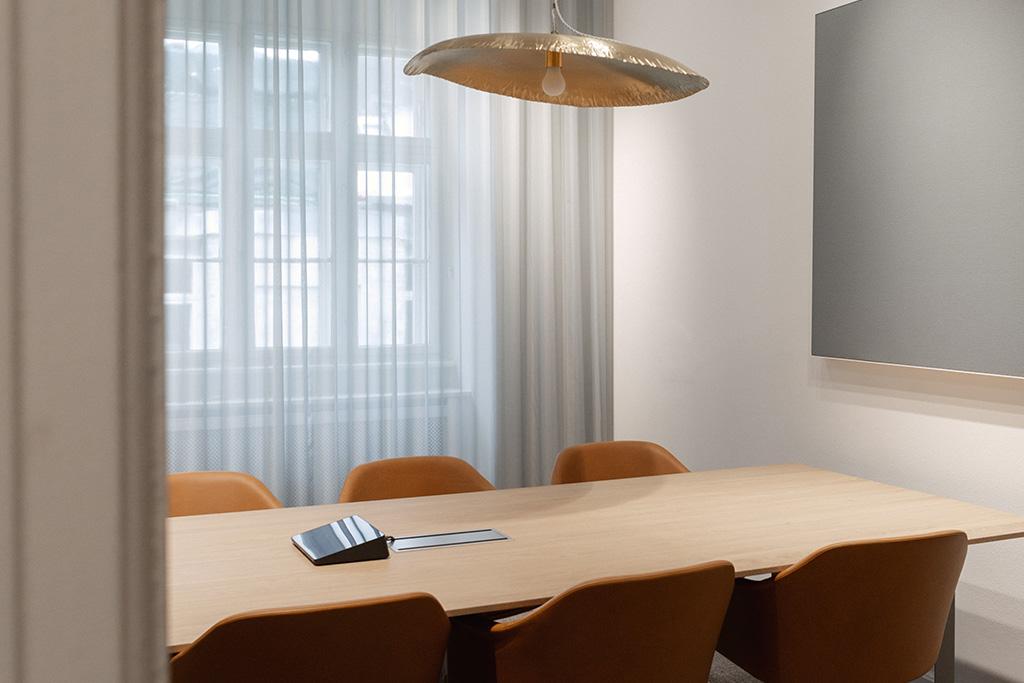
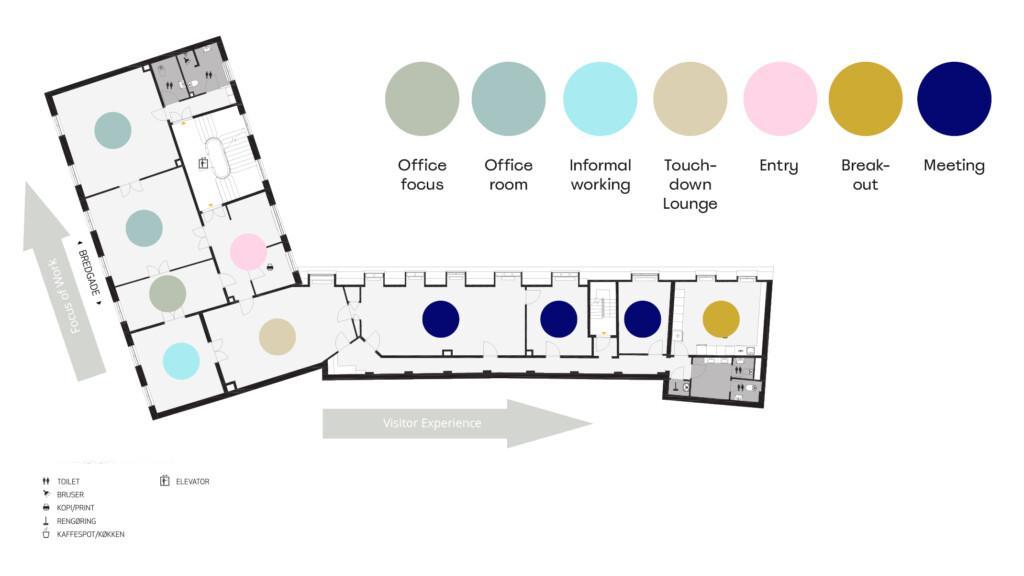
Welcoming Spaces
The previous office lacked proper visitor facilities, so the new space was designed to offer functional solutions for guests as well. The aim was to create a prestigious yet homely atmosphere that reflects the company’s culture and values. A central downtown location was chosen to ensure accessibility for both visitors and employees.
Large windows open up to beautiful views of Copenhagen, and natural light brings freshness and positive energy into the space.
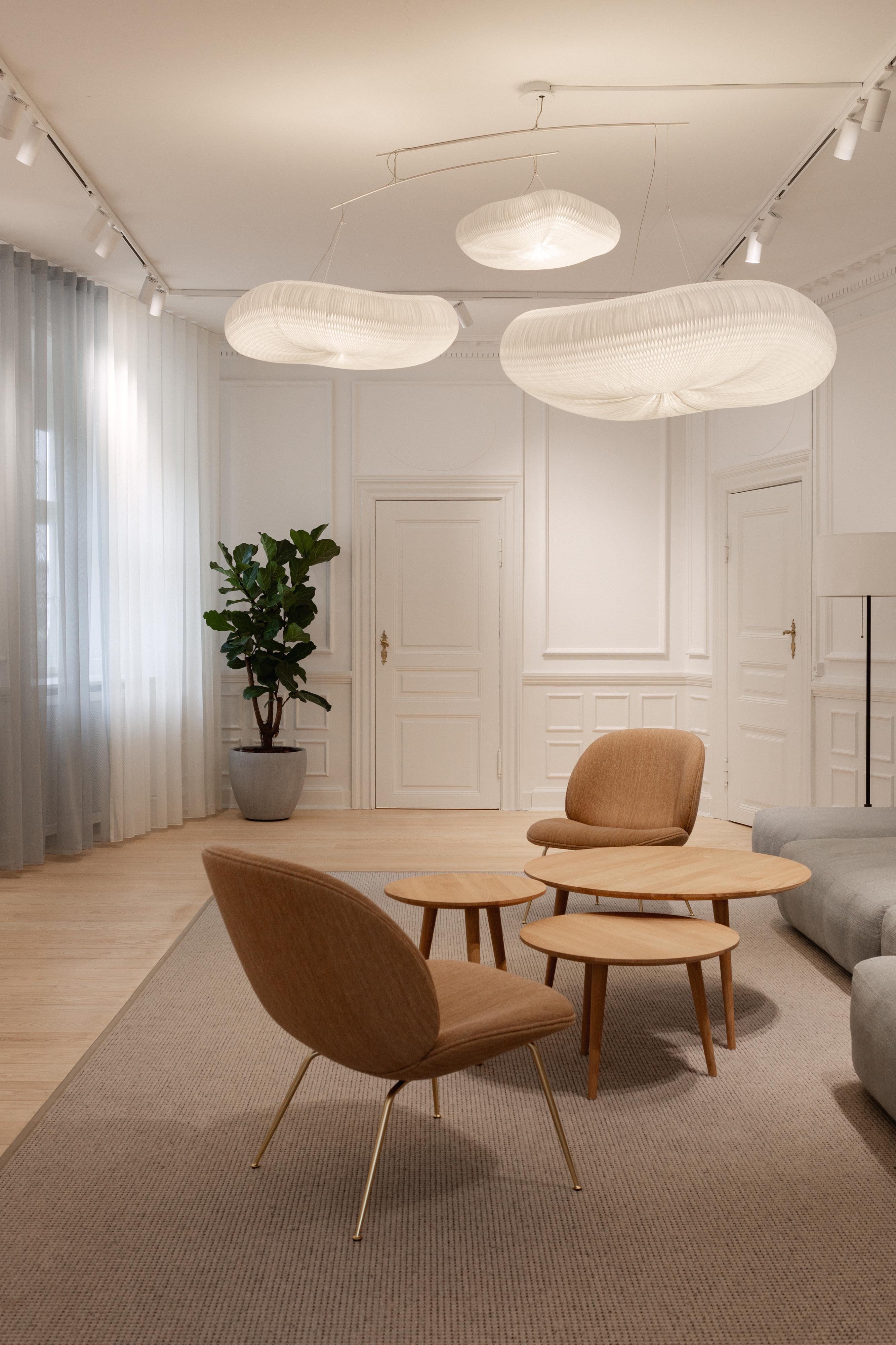
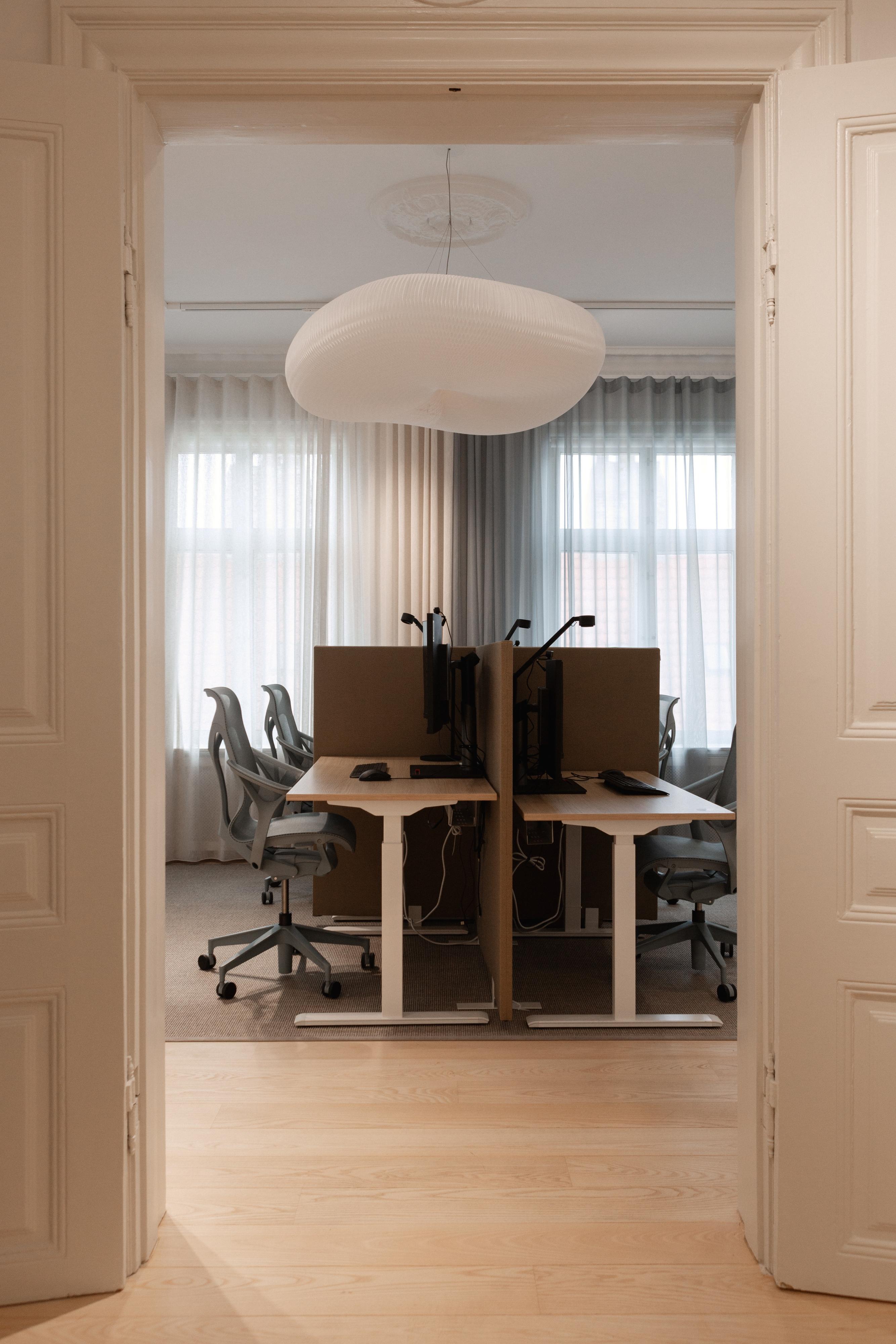
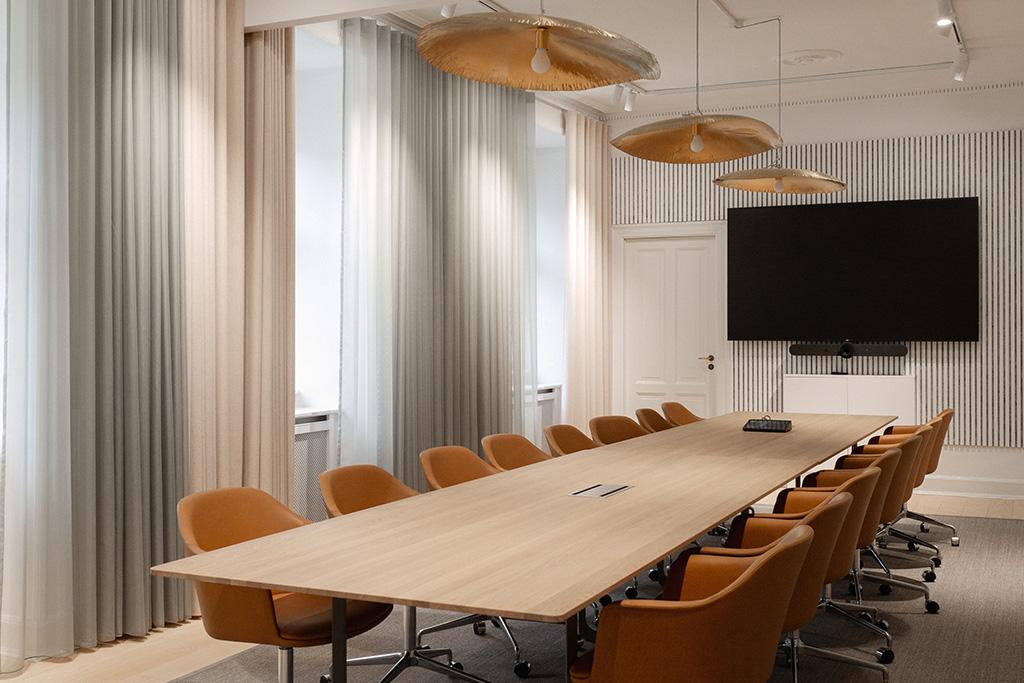
Scandinavian Theme
Although the space had previously been used as an office, it was clear from the start that the overall quality needed a significant upgrade. We created openness through thoughtful lighting and by highlighting the building’s stunning historic details. The beautiful old wooden floors were also restored, giving them a new lease of life.
Soft, muted tones paired with wooden flooring give the space a distinctly Scandinavian feel, complemented by elegant furniture and textiles—most of which were sourced from local suppliers. Pops of color and striking light fixtures add lightness and modern flair to an otherwise harmonious space. These elements help convey a relaxed and approachable image of the company itself.
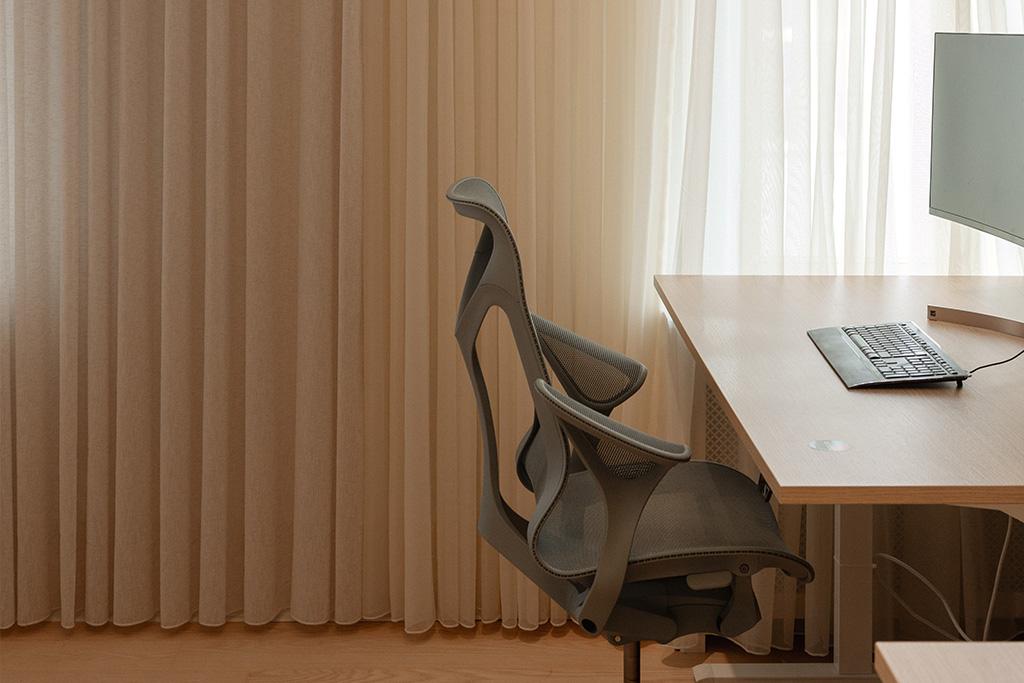
Curtains were designed in collaboration with renowned Danish textile supplier &Drapen
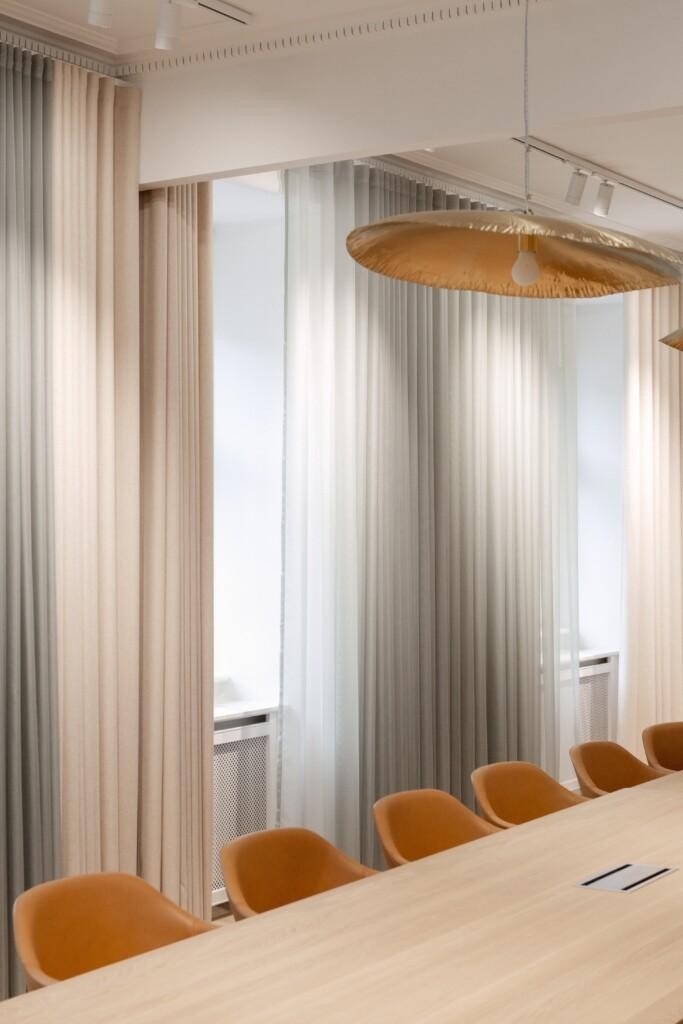
Acoustic design was improved using wall panels, curtains, and rugs.
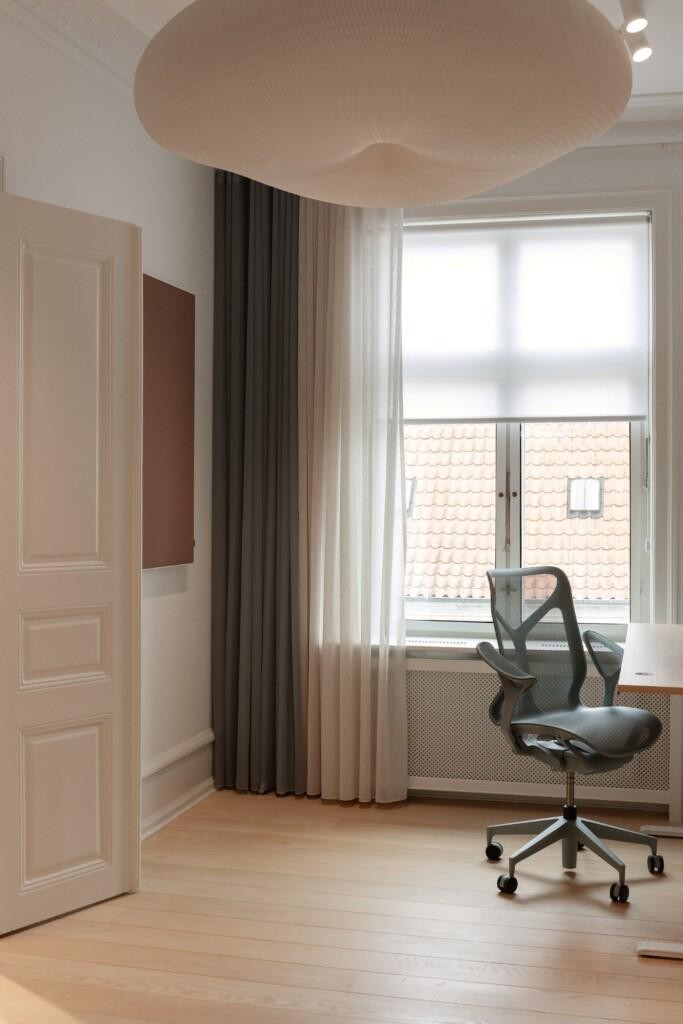
Lighting played a key role in creating a fresh atmosphere, and natural light was equally important
Photo credit: Cecilie Jegsen and &Drape curtains.
facts
Subject:
Office space in a historic building, city center of Copenhagen
Customer:
European growth investment company
Timeframe:
2023
Scale:
390 m2
#designbyamerikka:
Interior design, Look & Feel design, office design, workplace design, lighting design
Team
- Arno Puukko, Sanni Ruola
- Loose furniture by Nornorm, curtains by AndDrape, pendant lights by Molo Design
Top 4
- Spaces that support community and interaction—for both staff and visitors
- Easily accessible location in the city center
- A transparent and collaborative design process
- Project realized in close cooperation with local partners
______________________________________
Does your space need development? Don’t hesitate to reach out—no matter the size of your project, we’ll work together to find the best solution for your specific needs!
You might also be interested in
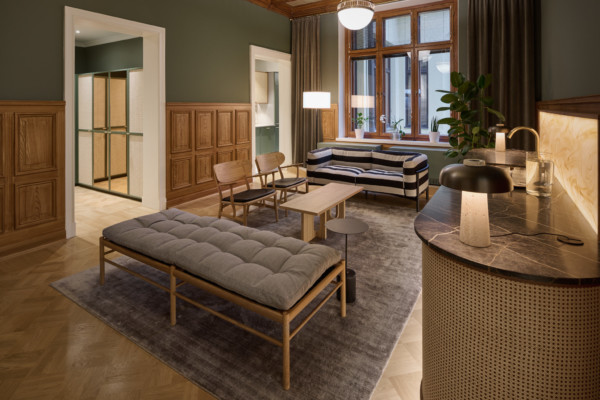
Office space in central Helsinki
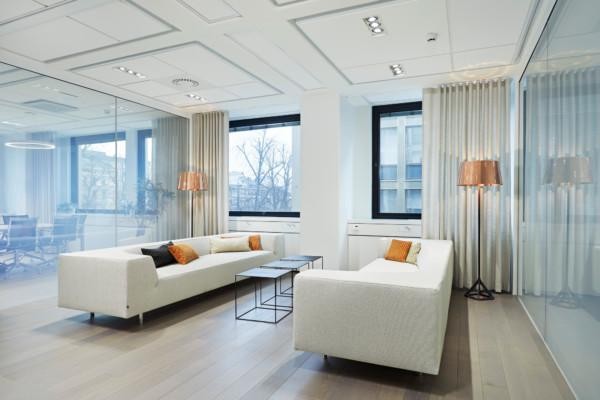
Office design in the center of Helsinki
