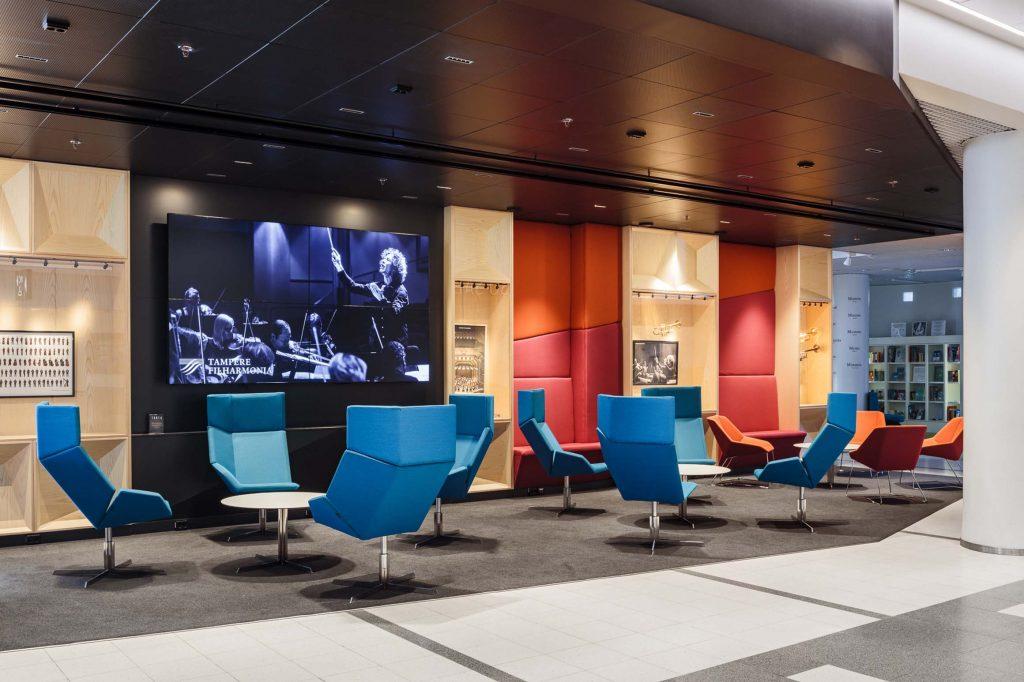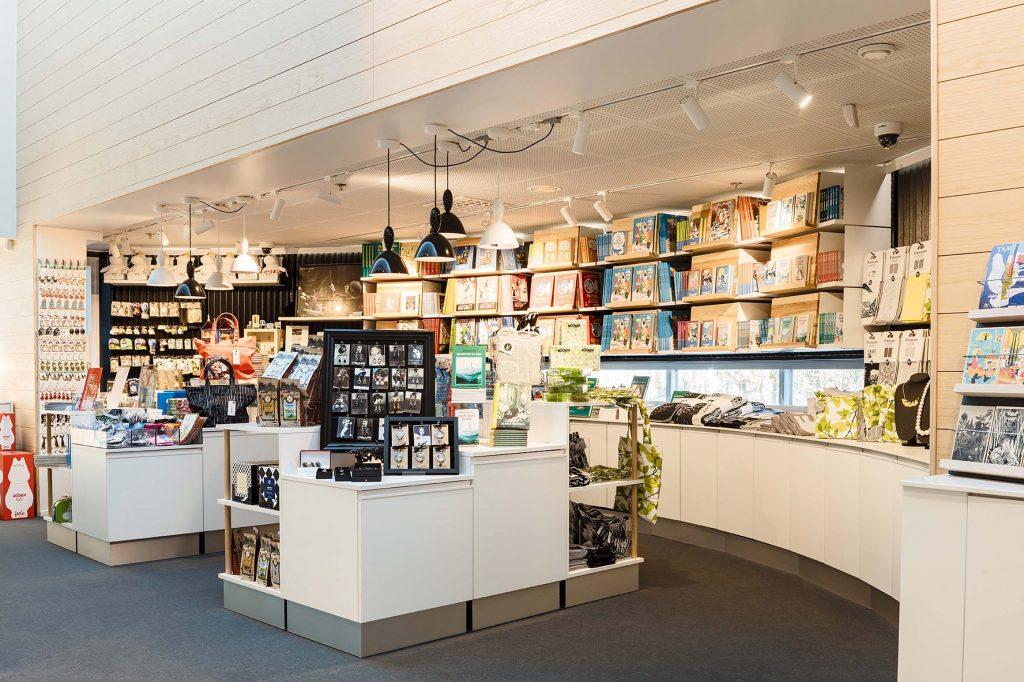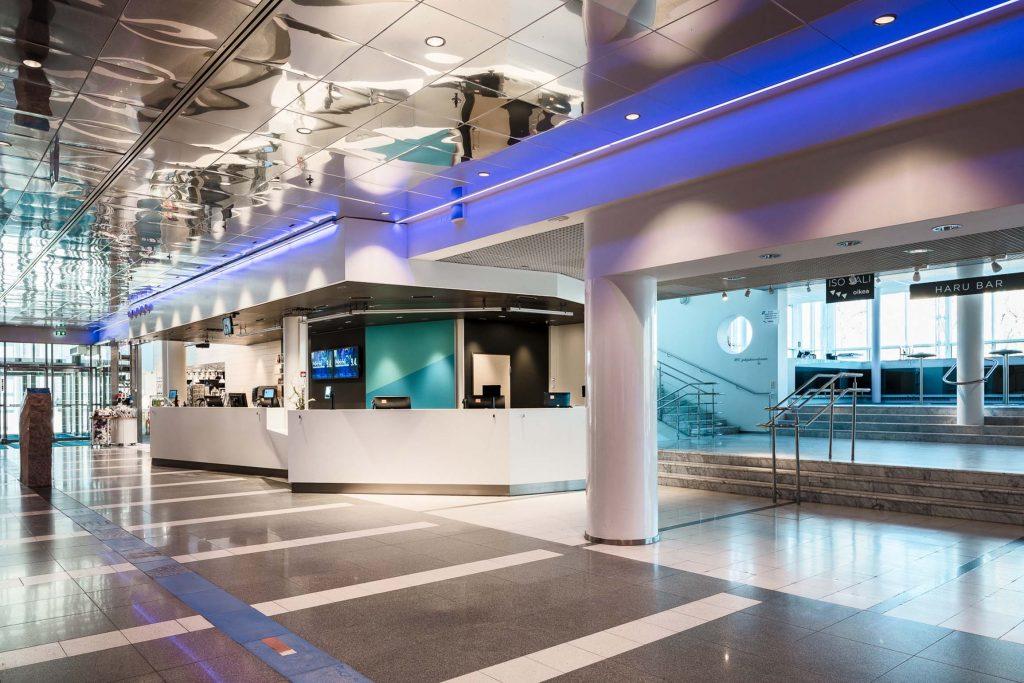facts
Subject:
Restaurant, lobby, store and lounge for Tampere Hall
Customer:
Tampereen tilakeskus
Timeframe:
2016 – 2017
Scale:
1900m²
#designbyamerikka:
Concept design for restaurants and lobby, interior design, project design and management
Top 3
- Creating a more inviting and comfortable ambiance for this cultural venue.
- Delivering improved eco-efficiency by making the venue attractive to both event audiences and other visitors from early morning through to late evening.
- Textbook example of the client, service and spatial designers and the restaurateur working seamlessly together.
Project team
- Amerikka team: Sami Maukonen, Jussi Salmivuori, Mervi Karvinen, Taija Maunu, Matias Hietanen, Francesc Palomeras, Tatu Ahlroos ja Matti Mikkilä
- WSP Finland Design studio
Background:
The purpose of the refurbishment was to improve Tampere Hall’s utilisation rate. This will be achieved by creating new commercial opportunities which will attract new customer groups. In order to ensure the viability of new businesses at the venue, it was necessary to refurbish the interiors to make them more welcoming and inviting. With high ceilings and a formal feel, this is a stunning venue but creating a cosier, warmer feel for it was challenging. Everyone involved was committed to preserving the building’s original architectural heritage.
The changes were driven by the trend towards more extensive and mixed use of venues like Tampere Hall but also a desire to achieve greater eco-efficiencies. Given that the venue is heated and manned throughout the day, there was a strong case for raising the usage rate and making it available for commercial operators to allow locals and visitors to enjoy it.
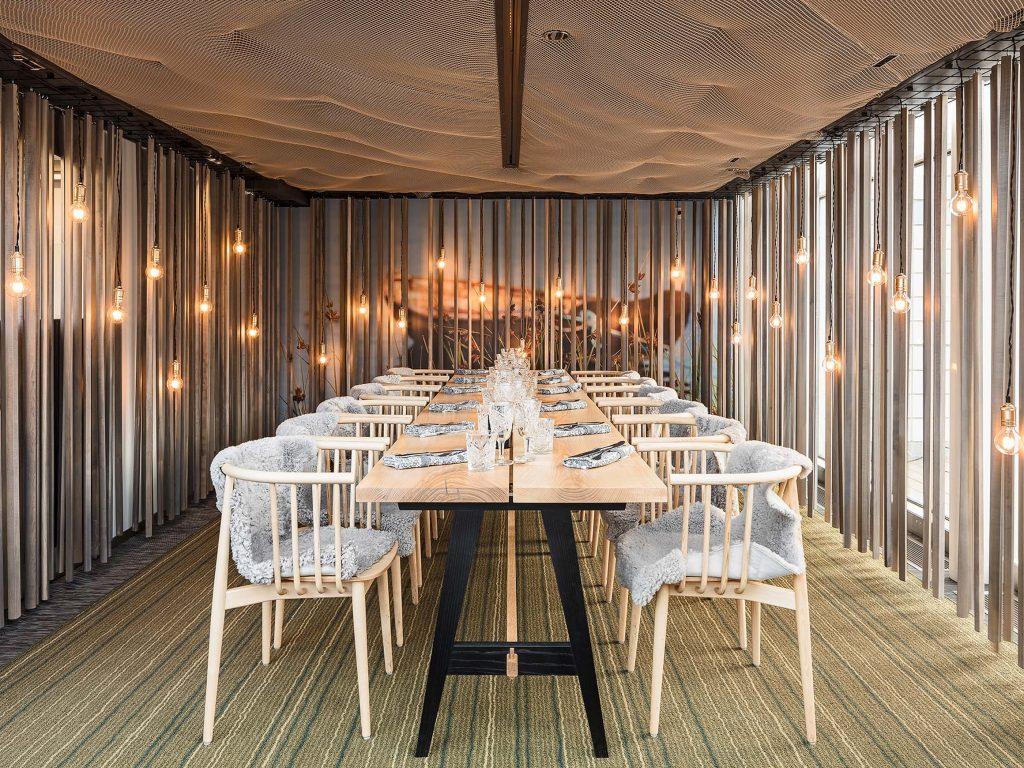
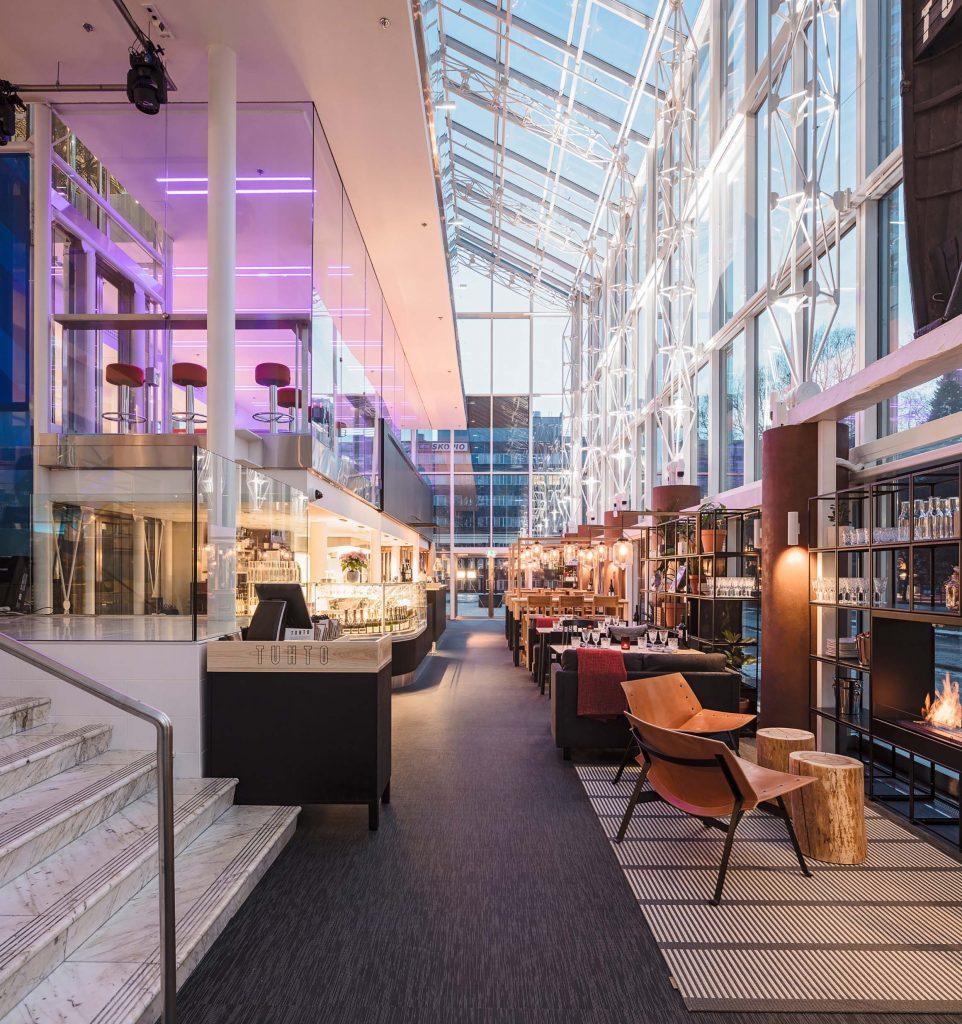
Delivering greater diversity:
New restaurants, lobby, shop and lounge. The changes allowed Tampere Hall to be transformed into a public living room open to all.
The venue’s new restaurant, Tuhto, is open for lunch and dinner and specialises in Nordic-style food. The name “tuhto” is not only traditional Finnish word for a rowing seat but also legendary Finnish author Tove Jansson’s alter ego which appears throughout her Moomin stories. It is intended to pay subtle homage to the Moomin Museum, which is due to launch at the venue soon. It offers the perfect setting for everything from sophisticated dinners to laid back weekend lunch dates. New interior features, including natural materials, were added to lend a cosier and more intimate feel to the vast spaces. The exterior views from the restaurant, however, are unchanged and remain a real highlight!
The Haru wine bar in the lobby and the Majakka private dining restaurant are both flexible spaces suitable for a range of uses. At the Haru, the front of the bar features a series of digital screens and the lighting can be adjusted to match the occasion. This makes it the ideal venue for all different types of businesses and uses, throughout the day. Stylish and adaptable, the Majakka restaurant also has fully adjustable lighting.
As part of the project, the lobby was refurbished in line with the venue’s new visual identity. The space has now been reconfigured to allow hosts organising their events here to welcome their guests in style. The lobby is now a more well-defined space with sleek white surfaces and the lighting has been upgraded to offer more visual consistency. Across the social areas, the white surfaces are contrasted with darker colours, warm wooden finishes and pops of bright colour. The new shop is in the immediate vicinity of the main entrance. It sells a range of gift items as well as coffee, which visitors can enjoy in the new lounge area. The lounge is also home to a small exhibition about the Tampere Philharmonic Orchestra.
During the project, an extension was added to Tampere Hall and the Moomin Museum facilities underwent a complete renovation. These changes are also designed to drive up the building’s usage rate, but we were not involved in the work.
